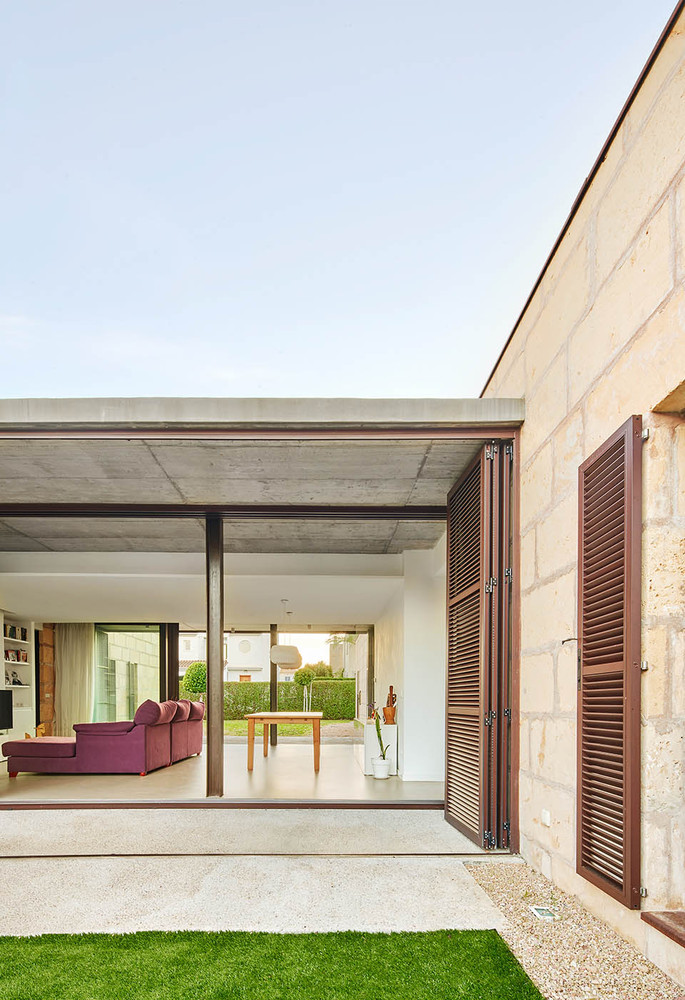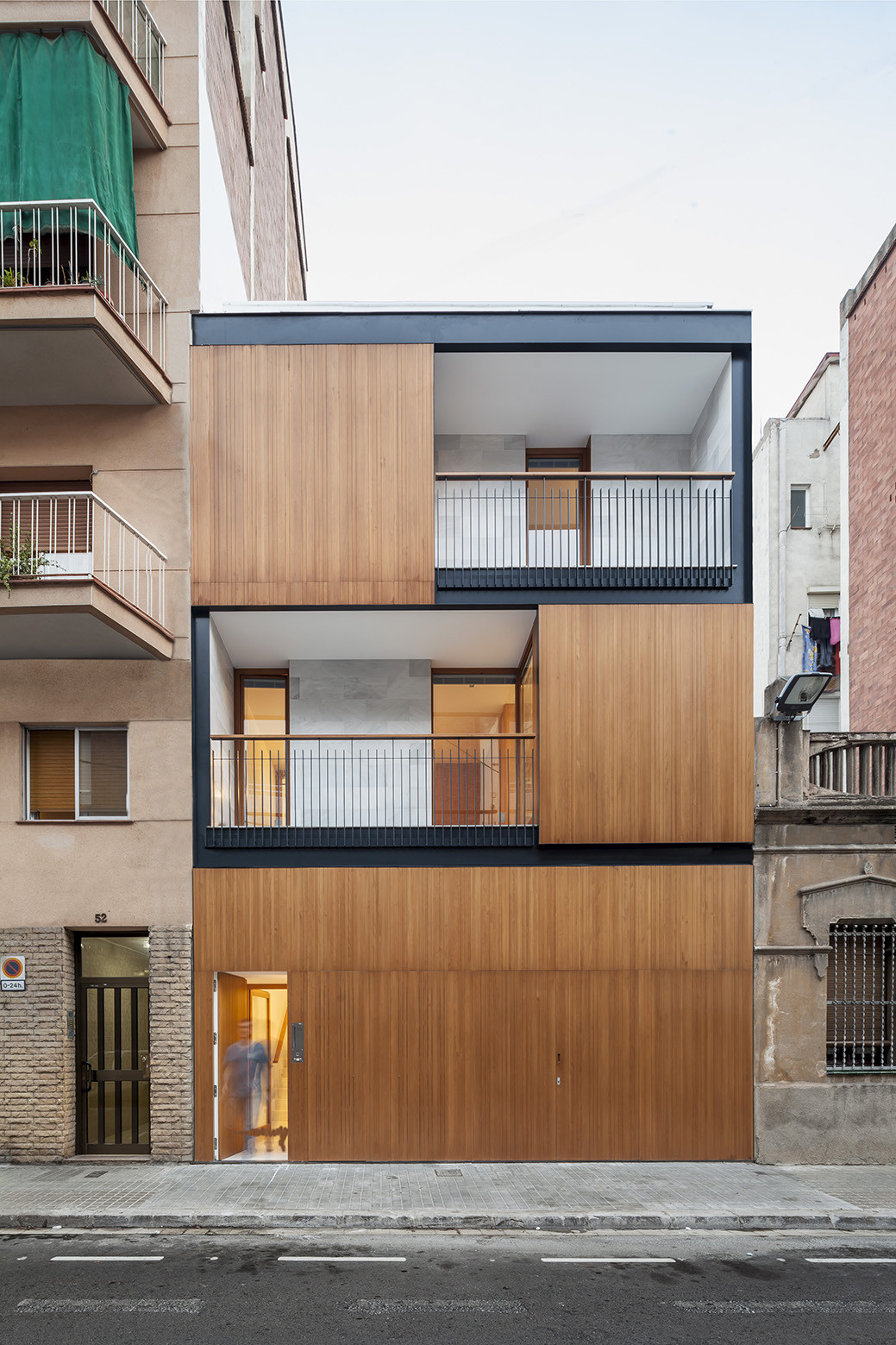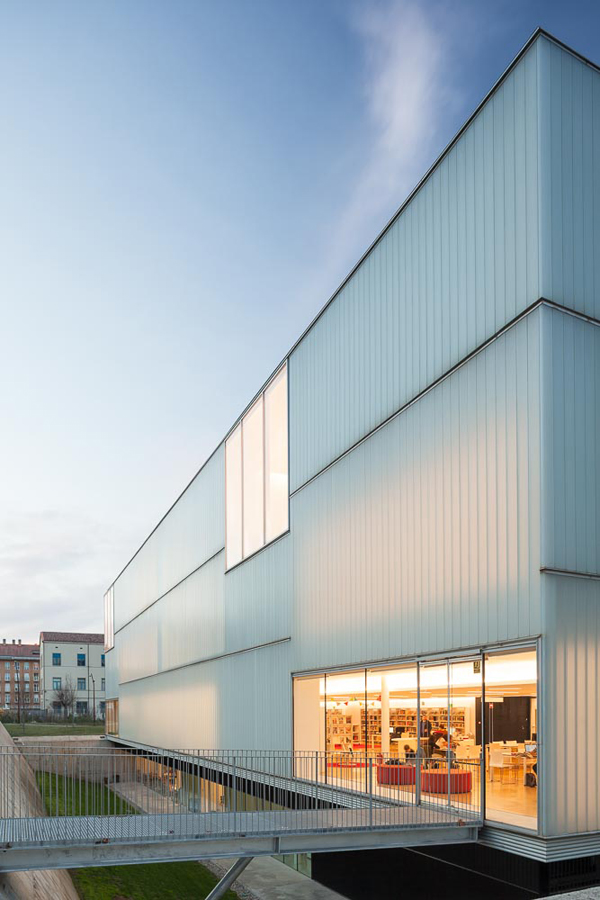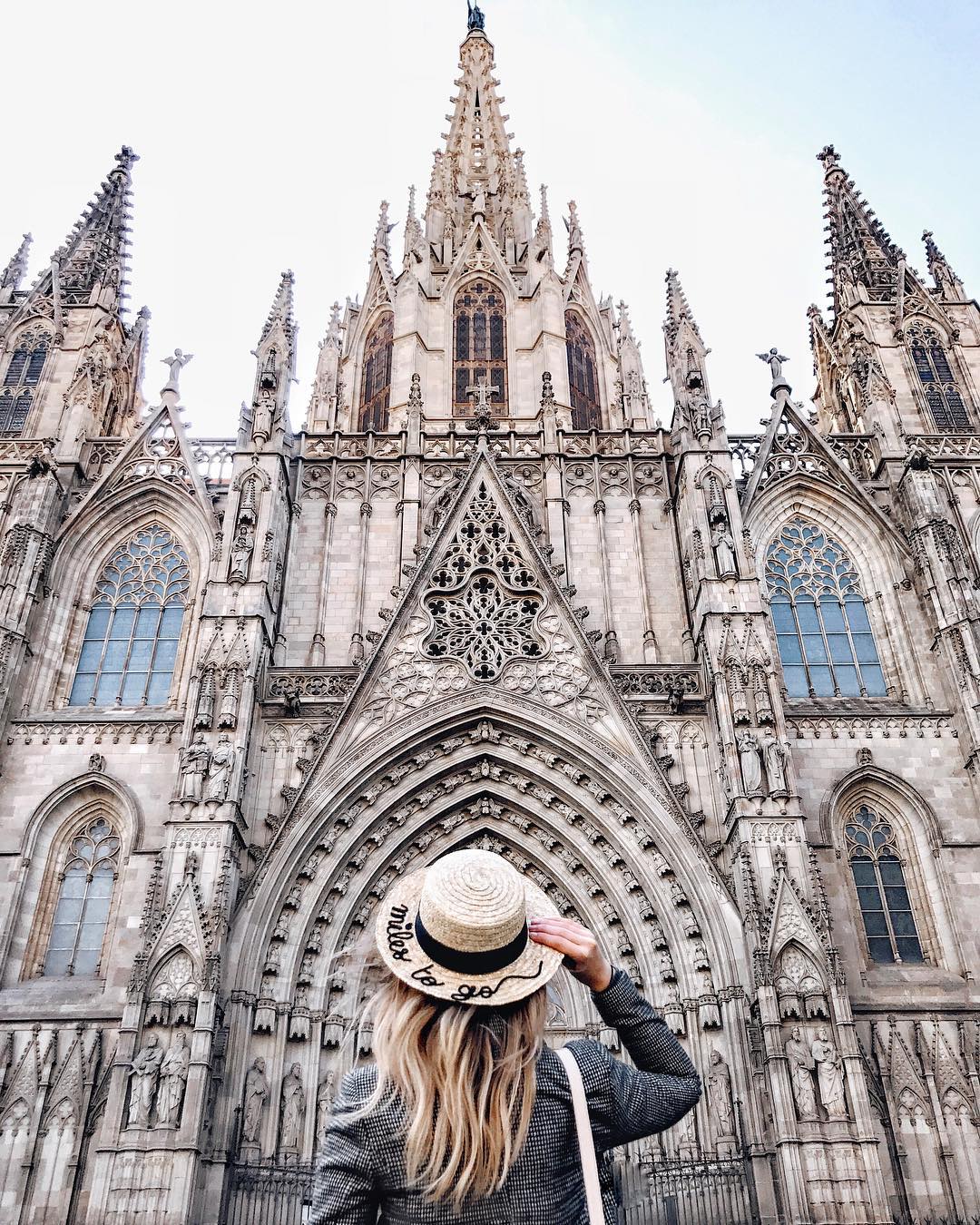
We like to think of an archaeology museum as a compact jewel box concealing the treasure that history has entrusted to us piece by piece. But not any kind of history, or at least not the scientific history of experts, which does not always leave room for imagination and almost always exhausts itself.
Archeological Museum Of Álava
Archeological Museum Of Álava

Ramón Esteve Estudio has completed La Finca, a new house that’s located in a residential area of the mountains of Madrid, Spain.
Surrounded by lush vegetation and some ancient Holm oak trees, the house was designed around the trees to respect the land. Masonry walls link the home to the ground, while the wood and the Cor-Ten steel recall the trunks of the trees and the surrounding landscape.
The Finca House by Ramón Esteve Estudio
The Finca House by Ramón Esteve Estudio

With the aim of shielding the house from the 3-storey semi-detached houses in this seafront neighbourhood, it was designed as a single-storey home with a capital H shape, consisting of two long parallel rectangles joined by a large open room in the centre.
It"s Carnatge House / Honey Architects
It"s Carnatge House / Honey Architects

The project is based on a single family house and a warehouse in a plot between party walls, surrounded by high-rise buildings that make it difficult to obtain natural light and a comfortable relationship with the environment. Another important aspect is the fact that the only street that gives access to the site is very noisy, with a maximum decibel level according to regulations.
CP House / Alventosa Morell Arquitectes
CP House / Alventosa Morell Arquitectes
© Inspirationde 2015





