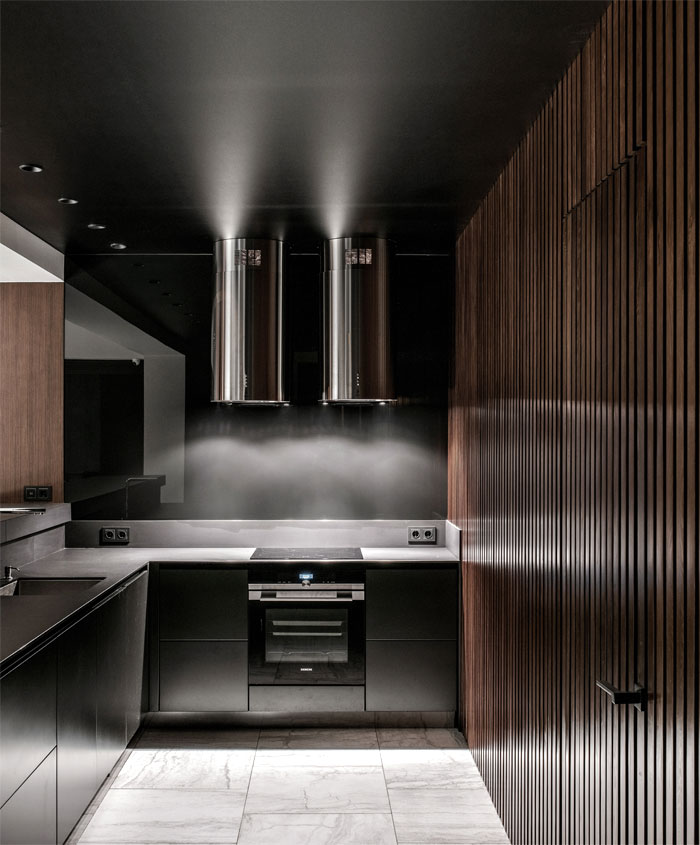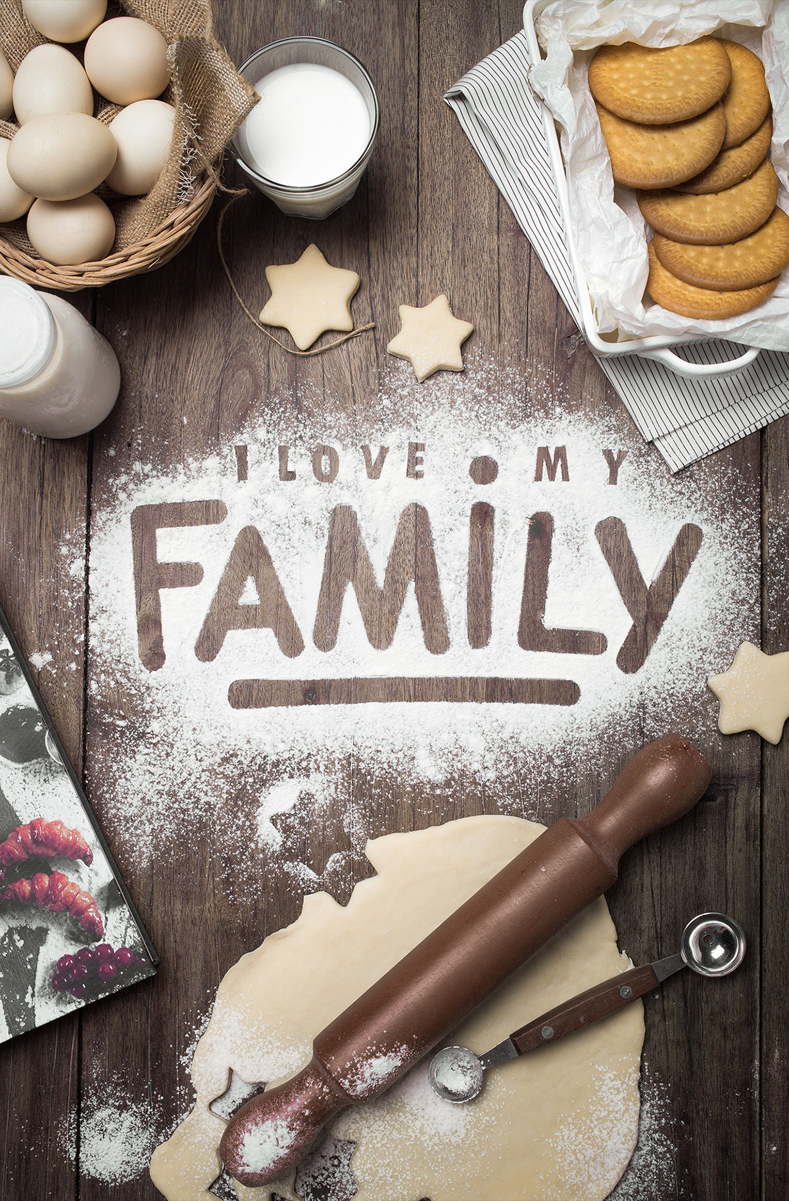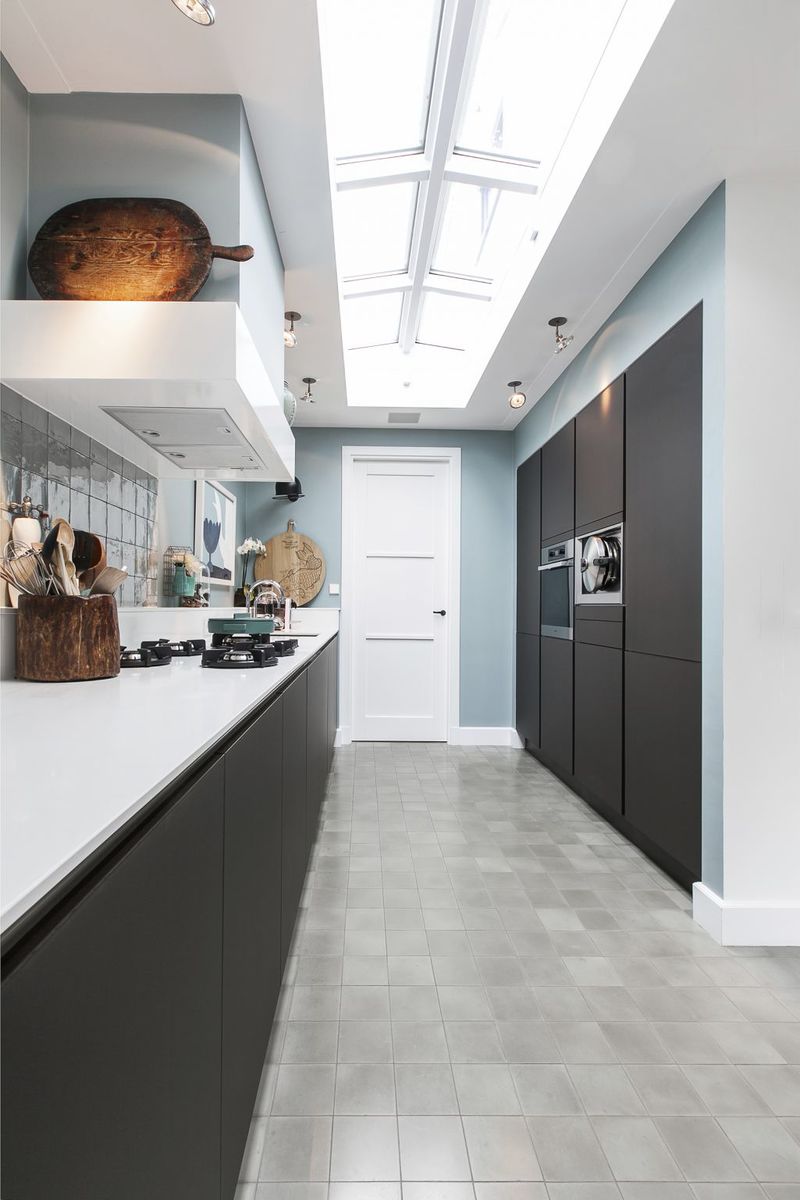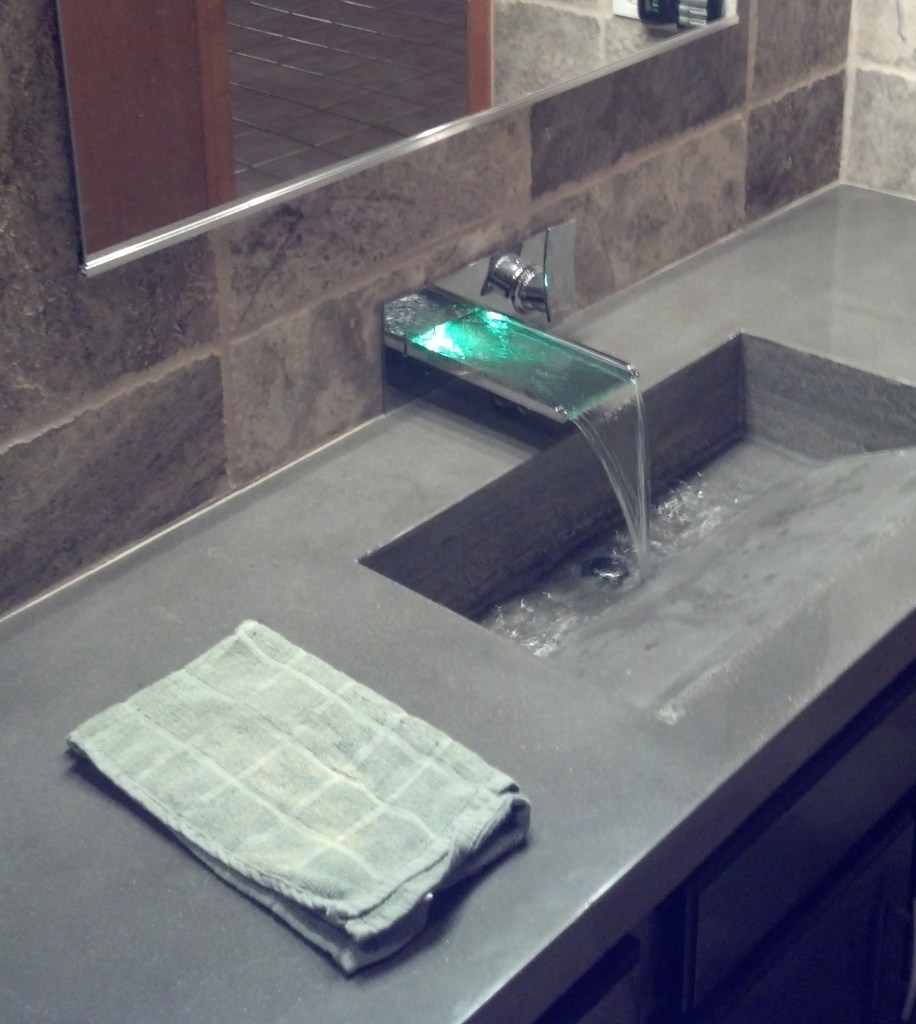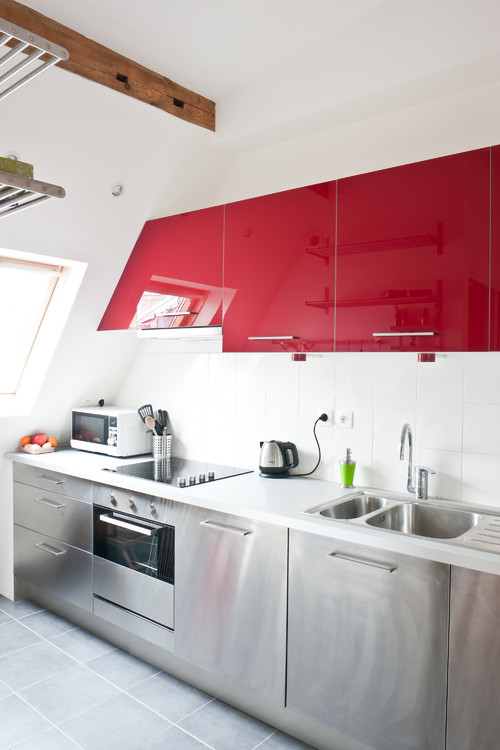
A recent winner at the World Interior News Awards, Cecconi Simone Inc.’s presentation centre for Waterworks – a mixed-use condominium project in downtown Toronto – offered a fleeting glimpse of beauty and a preview of what’s to come.
Waterworks Presentation Centre in Toronto by Cecconi Simone
Waterworks Presentation Centre in Toronto by Cecconi Simone

Hello and welcome to our very first Christmas tour in our new home, The Forest Modern!! I’m so excited to open up our home to you this holiday season as I’m participating in the Styled For The Season holiday tour along with a fabulous group of bloggers! For those hopping over from my dear friend, Bree’s home at ZDesignatHome, welcome!! I sure hope you visit all the homes in this tour! I know each one will get you in the holiday decorating spirit! I’ll link to each home at the end of this post.
The Forest Modern Christmas Home Tour: The Kitchen
The Forest Modern Christmas Home Tour: The Kitchen

undefinedPer Olav just just shared these pictures of the new Kvänum kitchen by Swedish designer Louise Liljencrantz with me. Liljencrantz for Kvänum is the latest addition to the brands contemporary segment. The chord is rustic and stylish on a theme of natural materials like wood and stone, Louise describes her concept as Old Victorian manor goes Japan!
A kitchen with a Japanese touch | Liljencrantz for Kvänum
A kitchen with a Japanese touch | Liljencrantz for Kvänum
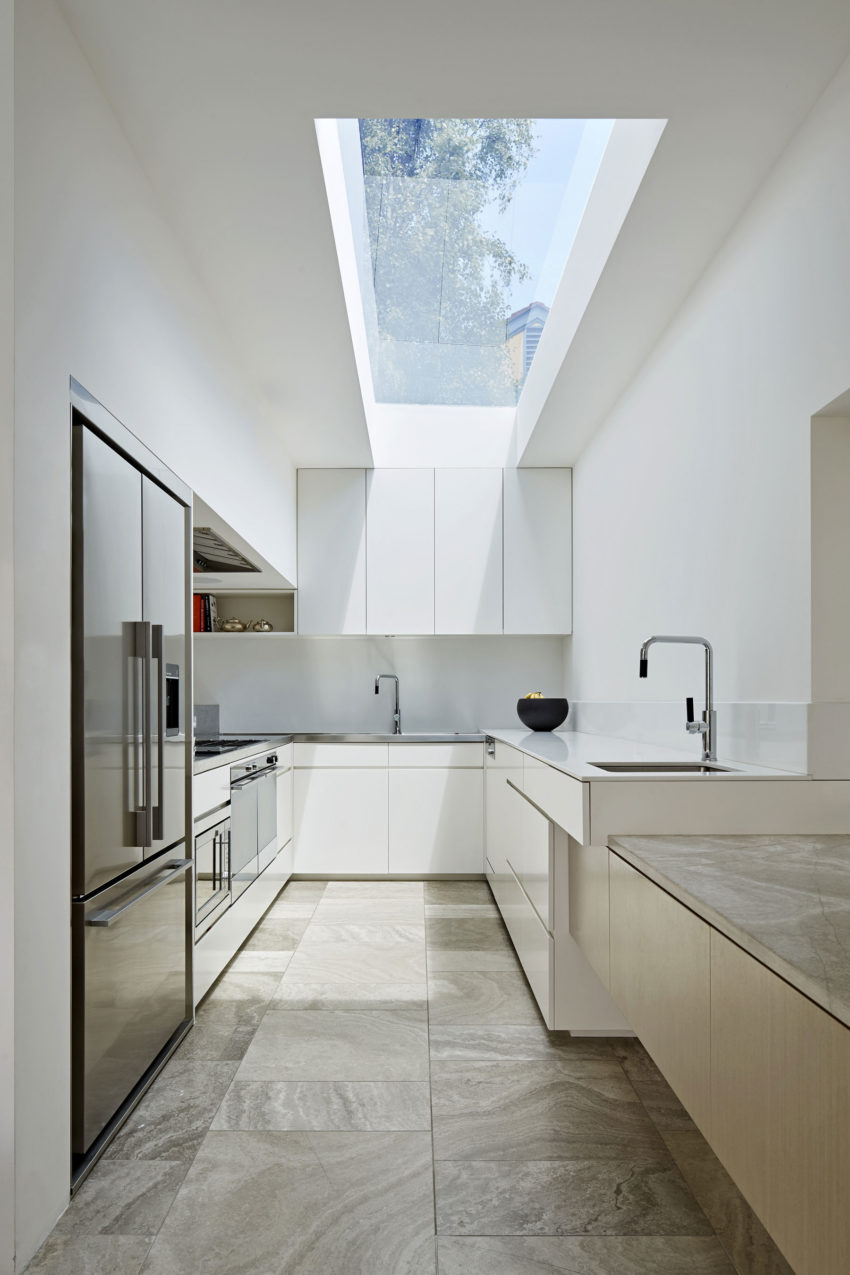
House 3 is a residential project completed by Coy Yiontis Architects in 2014.
The home is located in Balaclava, Victoria, Australia.
House 3 by Coy Yiontis Architects
House 3 by Coy Yiontis Architects

The mezzanine level provides a sleeping area with a working niche beneath it: clever, functional and stylish composition; the white mesh that wraps around the upper level to form a barrier for safety and privacy gives a certain aerial feel to the design.
Metal-mesh panels used as a separation knack
Metal-mesh panels used as a separation knack
© Inspirationde 2015

