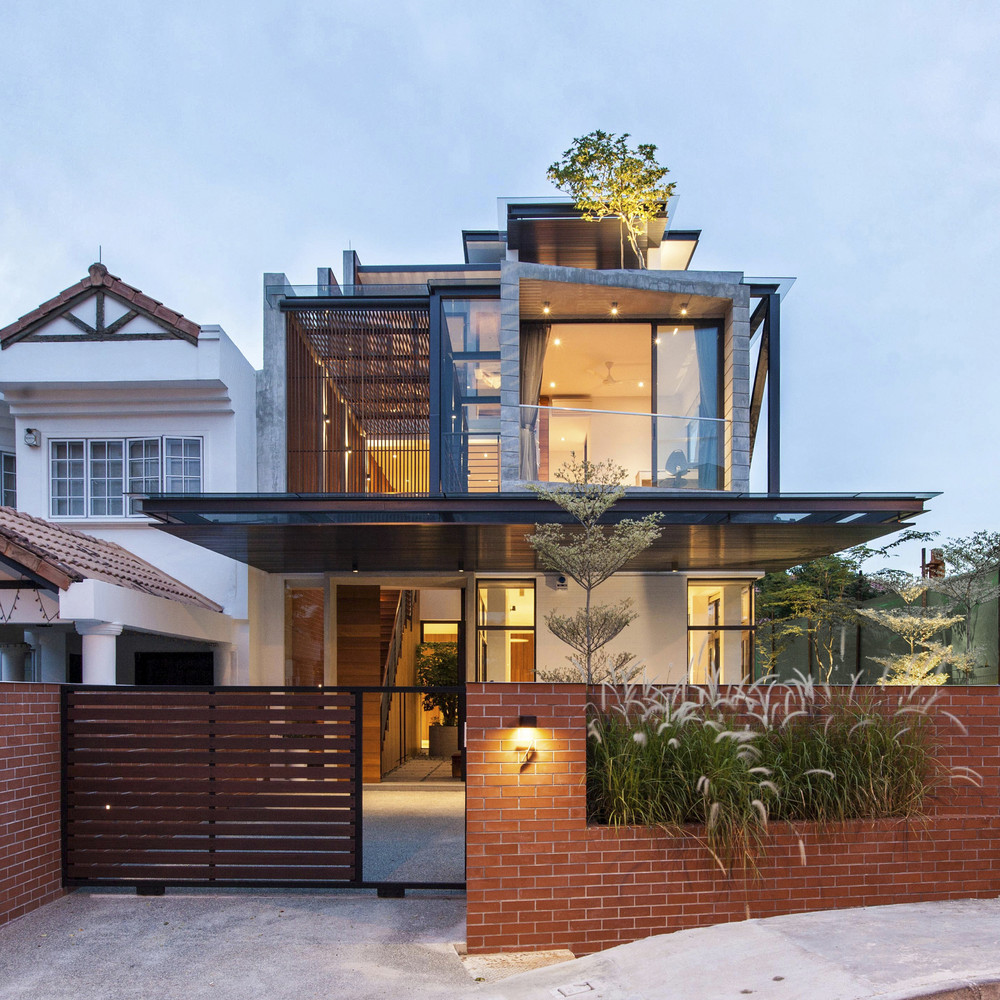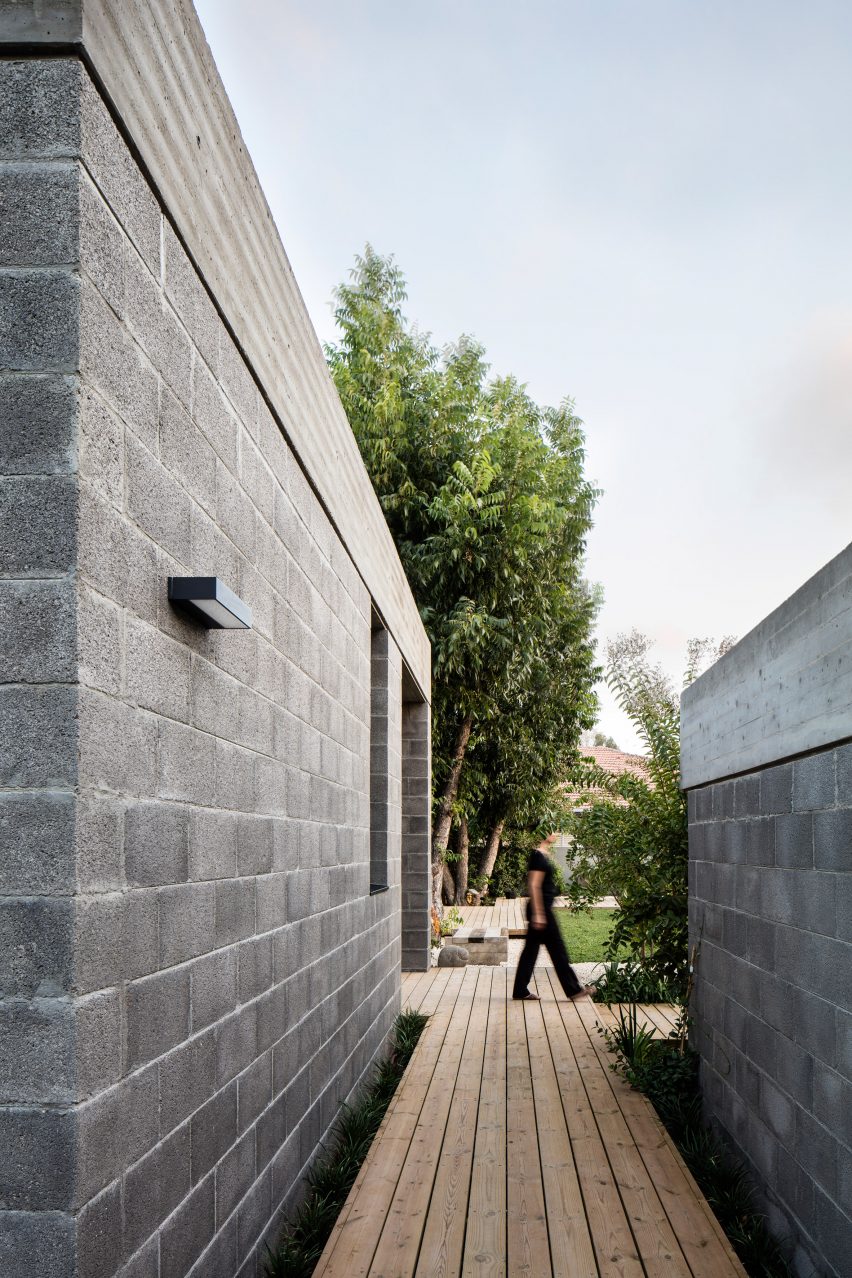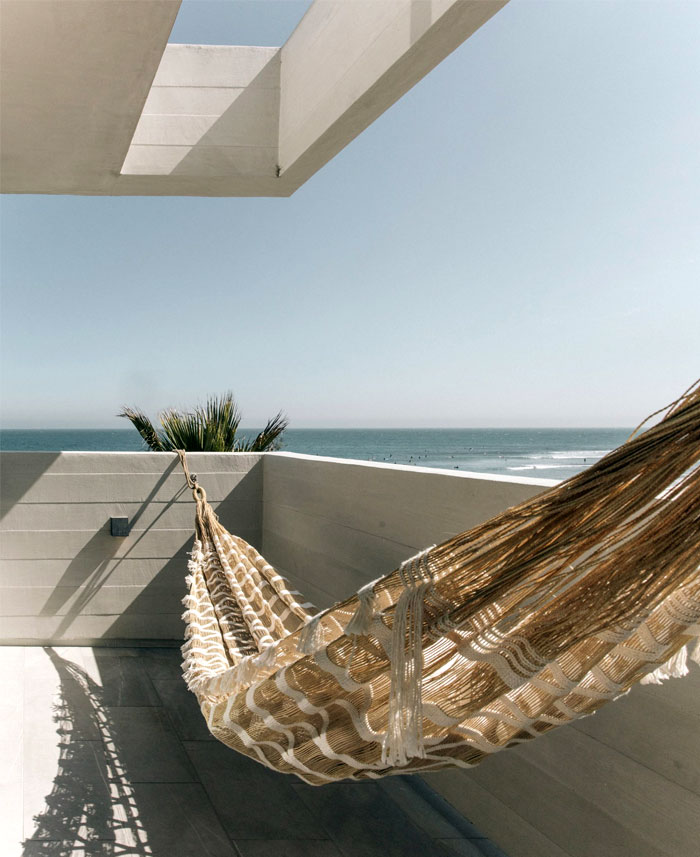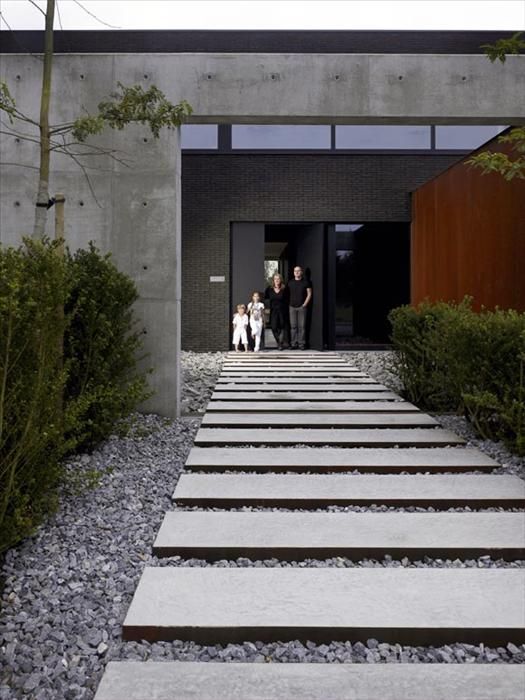
New flower shop Five flowers in Dnipro Located on the first floor of a multi-storey building, large windows on the sidewalk. Due to the landscape, the store floor level is 900 mm below the pavement level. Structurally, the volume of the store is divided into a warm and cold zone. The warm zone is located closer to the entrance and represents the free space in which the exposition of home flowers and the table for the decoration of bouquets are located.
Five flowers
Five flowers

As a typology, the semi-detached house is often perceived as a Siamese twin, reluctantly conjoined to its symmetrical other via a single party wall. The desire to challenge such a notion drives the parti of this single-family house. By separating and pulling the main building block away from the party wall, a semi-detached house breaks free.
7 Jalan Remis / Aamer Architects
7 Jalan Remis / Aamer Architects

Architects Tamar Jacobs and Oshri Yaniv have built their home on the Israeli coast, with its roof lifted above concrete-block walls to offer glimpses of sky
Israeli architect couple use concrete blocks to build themselves a home among fruit trees
Israeli architect couple use concrete blocks to build themselves a home among fruit trees

Concrete House is a residential project completed by Matt Gibson Architecture. It is located in Melbourne, Victoria, Australia.
Concrete House by Matt Gibson Architecture
Concrete House by Matt Gibson Architecture
© Inspirationde 2015


